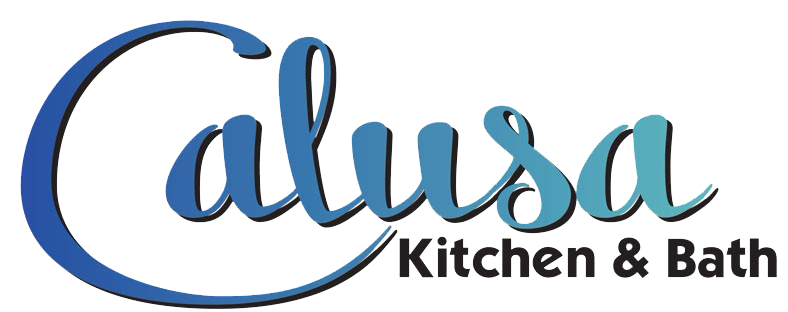Design Center
Calusa Kitchen and Bath
Our Process of Design and Construction
Learn our step-by-step design process at Calusa Kitchen and Bath, then
call or text us to schedule your FREE estimate.
01.
Initial Meeting
- Introduction
- Discovery/survey of client needs
- Budgetary review
02.
Create Conceptual Design
- Select general themes/brands/manufacturers
- Review basic scope and space parameters
- Create preliminary design
- Create preliminary estimate
03.
Review Conceptual Design
04.
Develop Final Design and Budget
- We will visit the project site for field measure and review of conditions
- Revise/amend design accordingly
- Select features, colors, etc.
- Finalize scope of the project
- Complete project cost estimate
- Complete project schedule
- Review final design and budget with client
05.
Execute Construction Agreement
- Sign/initial final layouts, designs, and material selections
- Deposit due for materials, permits, and pre-construction design and service
06.
Pre-Construction
- Release materials for fabrication
- Complete construction drawings for a permit (if required)
- Submit application for permit
- Set an appointment with a client for the construction start date
07.
Construction
- Set appointment/accept delivery of materials
- Post permit (if required)
- Construction deposit funds due upon mobilization to site
- Review/establish construction logistics with client
- Power, water, lighting, access
- Staging of process, moving of contents
- Storage of materials and equipment
- Rubbish removal process
- Hours of operation
08.
Post-Construction
- Final clean-up
- Review with the client for completion, quality, and satisfaction
- Final payment due
- Demobilization


Share On: